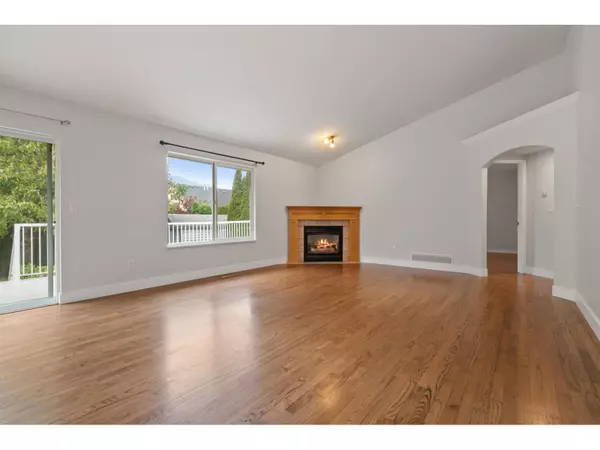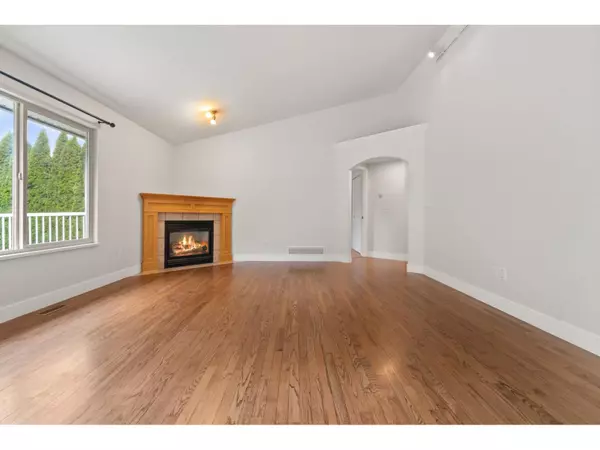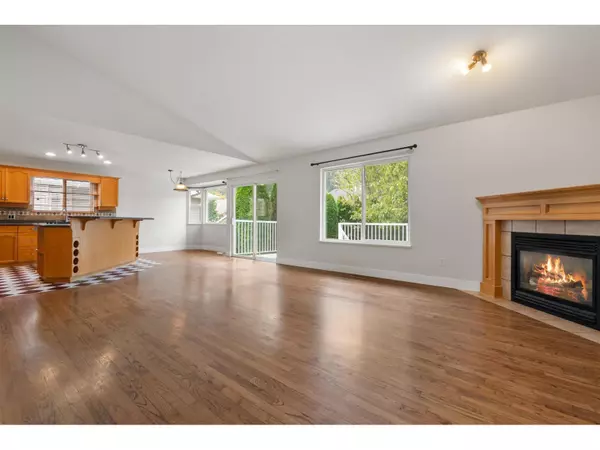
3 Beds
2 Baths
1,643 SqFt
3 Beds
2 Baths
1,643 SqFt
Key Details
Property Type Single Family Home
Sub Type Freehold
Listing Status Active
Purchase Type For Sale
Square Footage 1,643 sqft
Price per Sqft $517
MLS® Listing ID R3059888
Style Ranch
Bedrooms 3
Year Built 1998
Lot Size 7,492 Sqft
Acres 7492.32
Property Sub-Type Freehold
Source Chilliwack & District Real Estate Board
Property Description
Location
Province BC
Rooms
Kitchen 1.0
Extra Room 1 Main level 12 ft , 8 in X 17 ft , 4 in Primary Bedroom
Extra Room 2 Main level 9 ft , 1 in X 13 ft , 4 in Bedroom 2
Extra Room 3 Main level 13 ft , 8 in X 13 ft , 1 in Bedroom 3
Extra Room 4 Main level 19 ft , 1 in X 15 ft , 6 in Living room
Extra Room 5 Main level 12 ft , 5 in X 11 ft , 6 in Kitchen
Extra Room 6 Main level 12 ft , 5 in X 8 ft , 3 in Dining room
Interior
Heating Forced air,
Fireplaces Number 1
Exterior
Parking Features Yes
Garage Spaces 2.0
Garage Description 2
View Y/N Yes
View Mountain view
Private Pool No
Building
Story 1
Architectural Style Ranch
Others
Ownership Freehold

"Unlock the door to your dream home with Katie, where professionalism meets passion in the world of real estate. We don't just sell properties; we curate lifestyles. Let us guide you through the doorway to exceptional living, turning houses into homes and dreams into addresses. Your key to a brighter future starts here – because home is where the heart is, and we're here to help you find yours. Trust [Your Name] for a seamless journey to your next chapter. Welcome home!"








